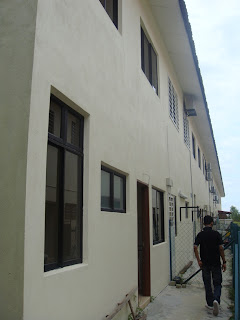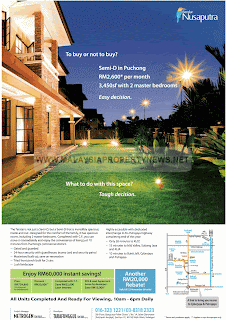Phase 1 - Bali
 |
| Typical Layout |
Phase 2 - Rhu
Rhu & Bali are identical in terms of design & size. Impian has the same design but different size, extra 3' on Living room + 2' at Kitchen + 5' at Backyard.
Phase 3 - Begawan
review from : http://propertymalaysia.blogsome.com/2006/04/24/bandar-nusaputra-begawan-phase-3/
This was one of the earliest phases in Bandar Nusaputra launched more than a year ago, together with Bali (Phase 1) and Rhu (Phase 2). The later phases are Kayangan (Phase 4) and Teratai (Phase 5).
The reason why we’re reviewing phase 3 after so long is because recently there has some interest generated in Bandar Nusaputra, and coincidentally, they will be releasing the last rows of the Begawan linkhouses.
For our comments and views on the overall aspects of the Bandar Nusaputra development, the quality of the works, design concept, accessibility, you are advised to read the above few review postings first for a better understanding of this massive project.
In a nutshell, Bandar Nusaputra is a sprawling 833-acre mixed development situated in Sepang between the existing Amanputra and Putra Perdana developments. The current main access is from Puchong Utama via the LDP. The main draw of Bandar Nusaputra is the landscaped parks and lakes littered throughout the entire development, plus it has plans to build a comprehensive set of amenities like apartments, colleges and business centres to complement the existing homes.
Begawan, being one of the earlier phases, tends to stick to conventional design and layout. It is a 20’ x 70’ linkhouse with a little more than 2,000sq.ft in build-up.
From the front: there is a short driveway, where you can fit only one car. Internally, the layout is somewhat similar to the later Kayangan (Phase 5). The living and dining is combined in a long, narrow (not to mention rectagularish) space. Kitchen, utility and toilet is extended right to end, with zero setback with the backlane in the rear. Hmmm. This would not be possible with MPSJ or MPPJ.
All in all there are 3+1 bedrooms, upstairs there is a master (with attached toilet) and two other back rooms. These two rooms share an unattached toilet just outside their room doors. The upper floor has a high ceiling, and this looks pretty awkward in the toilets.
In terms of finishing, the specs are little low in some areas, like the homogeneous tiles and staircase, and the adjustable louver windows for the rooms (I thought developers stopped using these for this type of homes already).
Prices start at RM259k onwards, available units now should cost more. For this price, we think it’s a little steep, considering its leasehold, the location, and quality of finishing we’re getting. The developer is continually promoting the remainder units for all the existing phases, with frequent publicity events.
 |
| Typical Layout |
Extended Phase 3 - Impian
 |
| Typical Layout with Plaster Ceiling |
 | |
| End Lot Unit with extra 10' land (actual unit is 13' land!) |
Phase 4 - Kayangan Super Link
review from : http://propertymalaysia.blogsome.com/2005/09/14/bandar-nusaputra-phase-4-kayangan/
Yes, this is the latest phase of Bandar Nusaputra that is constantly advertised in the newspapers recently (and on light poles along the LDP). You definitely have seen it, it pictures a whale to emphasize the fact that their unit size is 20’ x 100’.
First a bit on Bandar Nusaputra. It is located at the end of the Dengkil road off the LDP at Puchong, just beyond Putra Perdana (and Puchong Utama, Bandar Bukit Puchong 2 before that). It is next to the completed Aman Putra (talk about unimaginative names project!). Bandar Nusaputra is a HUGE (about 822 acres) contained township which has different types of mid-priced to luxury homes, apartments, commercial district, public amenities and every you would expect from a comprehensive township.
The first two phases (Rhu and Bali) was launched to sellout response some months ago (which Property Malaysia also viewed). Those were double storey link homes sold at a very affordable price, and they were emphasizing on the ‘Balinese’-styled parks and landscaping.
For this phase 4, which they have just launch last weekend, they are selling the almost completed units at a still-affordable price (when we viewed it, construction was at brickwall stage).
Of course, the talking point has got to be the 20’x 100’ plot size. Naturally 20’ frontage is quite narrow, but overall the built-up of the unit is still quite large (2,828sq.ft). The backyard is standard 10’ and the driveway can scarcely fit two cars. So the bulk of the 100’ length goes to the unit itself.
If you’d think the unit would appear ‘long and narrow’, you’d be right. The living and dining is combined to give a vast area (still also long and narrow). The kitchen (only dry, no wet) is quite small, the utility is too narrow to be turned into a guest room.
Upstairs, the master is impressively large, but the attachd bathroom is too small. Plus, there is a small balcony. The thing about 20’ frontage homes is that there is not enough of window space. For this case, there is a balcony, but no windows at all. The family room is extremely small and the two back rooms have no attached bathroom. They share a detached bathroom outside.
However, we were disappointed with the ceramic tiles that were provided for all the rooms and living areas.
The developers are providing ‘lushly landscaped pocket parks’ and ‘20-acre central lake and gardens’ (We’re just writing what they told us!). With these plus points, the whole development is quite pleasing and appealing to potential buyers. There is also lakeside clubhouse. It is also gated and guarded. Very important, that.
We like the look of all the units in Bandar Nusaputra, and the landscaping and lake adds value to it. The layout and planning for the entire development is superb, plus the location can’t really be faulted, if you take into account the future road connections.
Next week, they will be launching phase 5 which are very limited units of semi-detached homes. The 100’ home may look like a gimmick to some, but we are pretty sure that it is something that a lot of people are looking for. How many other developers launch almost completed units at reasonable prices?
 |
| Typical Unit |
Phase 5 - Teratai Semi-D
review from : http://propertymalaysia.blogsome.com/2005/09/18/bandar-nusaputra-phase-5-teratai/
Phase 5 is a double-storey semi-detached homes set in the middle of the whole development, it’s quite exclusive as there are at the moment launching only two rows out of the total 120 units. The rest will subsequently be launched in stages in the coming months.
There is only one design available, but for corner units there is an extension porch added to the side of the house. The built up, plot size and internal layout remains the same. The land size is 40’ x 80’, which is quite standard for semi-D homes of this price range. The built-up comes in at 3,352sq.ft, it is priced from RM479,800 to RM680,000 (Please check with developer for latest pricing).
If you think the price is a bit steep for a leasehold property (99 years), you have to take into account the excellent facilities and garden concept that the developer has planned for the 822-acre township. Just to recap, there will be gated and guarded individual precincts, 20-acres landscaped parks across the development, lakeside clubhouse (some people just can’t live without one!) and a very appealing overall layout planning (that is, in our humble opinion).
For those who are more used to narrow linkhouses, a 40’ x 80’ may seem quite impressive. But for Bandar Nusaputra, it layout is sensible and impressive. No wasted nooks and crannies (which you pay for and can’t use) and none of those architectural blow-outs that look good but isn’t practical.
On first impression, the driveway is short; you can only squeeze in two cars side-by-side. The front lawn is also miniscule, but the 10’ wide side garden will be enough space to cater for your outdoor plants. But still not wide enough to fit a touch pool with fountain all those developers love to build for show units. But they make up for it in the internal layout.
The living and dining forms a perfect 30’ x 30’ square, the kitchen is large enough to satisfy even the fussiest cooks. You can even partition it for wet and dry, as they have done in the show unit.
In all there are 4 + 1 rooms, if you count the maid/utility downstairs. Upstairs, there is a decent sized family room (very typical) with a balcony. The master bedroom is quite big, with a walk-in wardrobe. At the back there is another huge room, with a smaller one next to it (it’s actually very small compared to the rest). But both rooms have attached bathrooms.
In terms of finishing, it is the same as the earlier reviewed Phase 4 (Kayangan), which is to say is quite disappointing, especially the floor finishes. However, we do realize that better finishes mean a higher price. Plus the façade is also unimaginative; the house is a perfect rectangle.
All in all, we feel the few drawbacks should not take away from the good points of this phase of Bandar Nusaputra. As a whole, we are happy and impressed with it. Exclusivity and fairly good quality should ensure this few available units are snapped up in the coming weeks.
Land area : 40x80 (3,196sf)
Built-up : 3,450sf
Rooms : 5 rooms 4 bathrooms
Ceiling height: 13ft























































No comments:
Post a Comment